Cabin Floor Plans
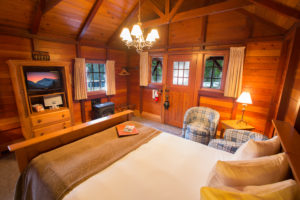
Paradise Bungalows, originally built in the late 1930’s, have amazed guests with their charm and cleanliness. All cabins have been completely renovated to modern standards and offer a cozy, elegant mountain luxury with all the comforts of home.
All cabins are complete with bed linens, towels, hair dryer, bathroom amenities, and units with kitchens are complete with pots, pans, dishes, etc. All units without kitchens contain mini-fridges, microwaves, and single cup keurig coffee makers . All cabins are non-smoking.
There are 4 types of cabins each named after influential historical individuals from the immediate area.
Cooper and Peyto style cabins have spacious bathrooms with claw footed soaker tubs and corner showers. Wilson style cabins are the smaller of the cabins and are located in the centre of the property.
Each cabin has parking conveniently located beside it for easy access.
My husband and I stayed here for our anniversary last fall. The customer service is excellent. The location is perfect. Our bungalow was the. most. fantastic place to stay! It was clean and cute and cozy. We loved it here and would definitely stay again a million times over.
Our cabins are individually named after mountain peaks in the area and the floor plan styles are also uniquely identified according to the names of historic personalities who frequented these mountains.
— Bungalow/Cabins Floor Plans —
Feuz Cabin Floor Plan
Named after Edward Feuz II , one of the early Swiss Guides of Lake Louise.
One-room cabin with one queen bed, cast iron gas fireplace, bathroom with shower, convenience area with fridge, microwave, single cup keurig coffee maker and balcony with view. (2 Persons) 325 square feet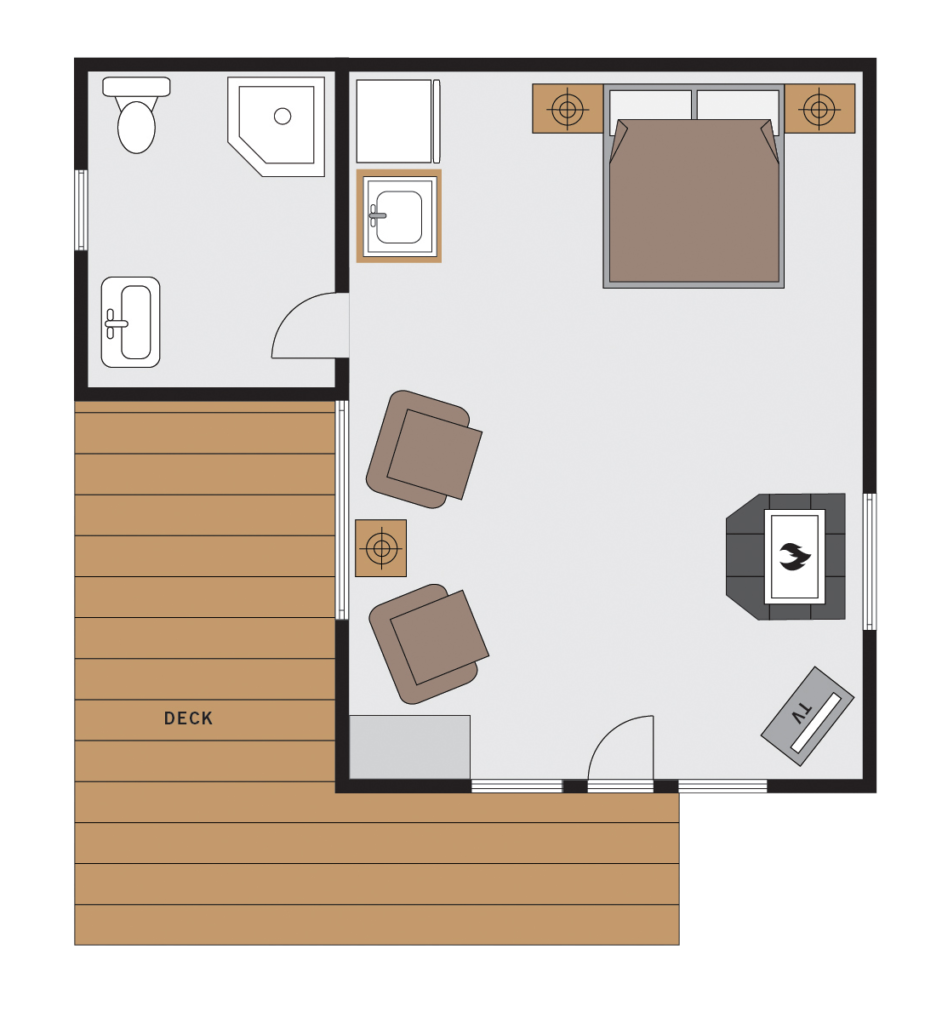
Wilson Cabin Floor Plan
Named after Tom Wilson, the explorer responsible for discovering Lake Louise.
One room cabin with one queen bed, cast iron gas fireplace, bathroom with shower, convenience area with fridge, microwave and single cup keurig coffee maker. (2 Persons) 300 square feet
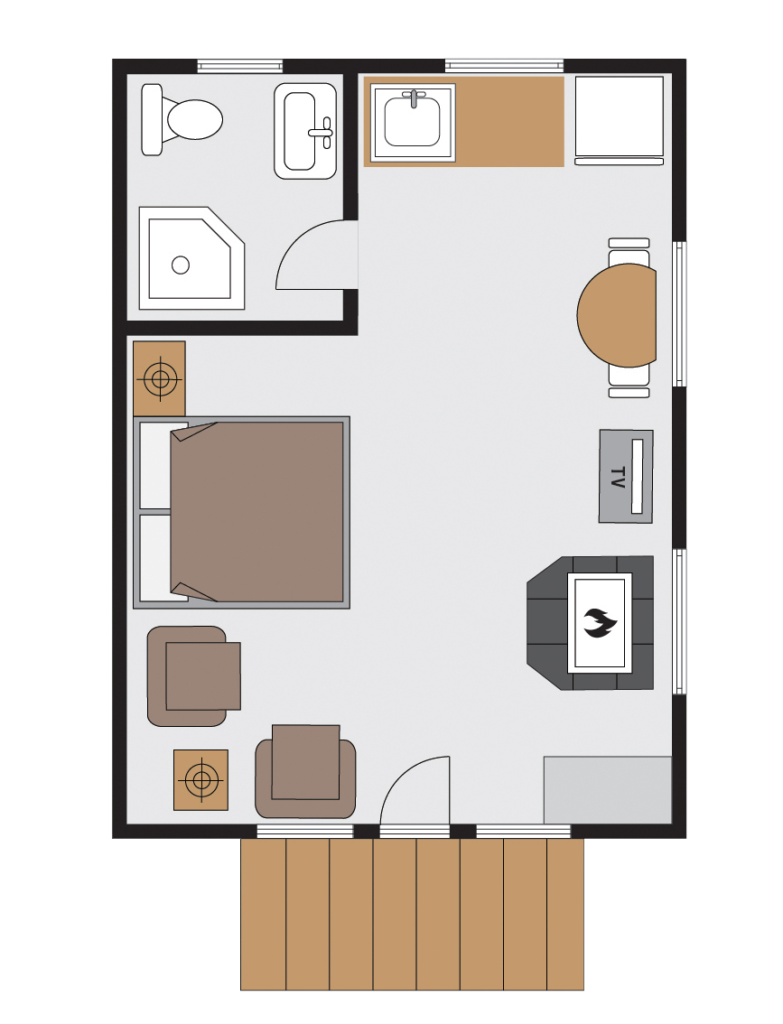
Peyto Cabin Floor Plan
Named after Bill Peyto who was a guide and outfitter in the early years of the area.
One room open concept cabin with queen bed, pull-out sofa, cast iron gas fireplace, kitchen facilities, bathroom with claw foot soaker tub and corner shower. 2 Adults and 2 Children
(Not Suitable for 4 Adults) 380 square feet
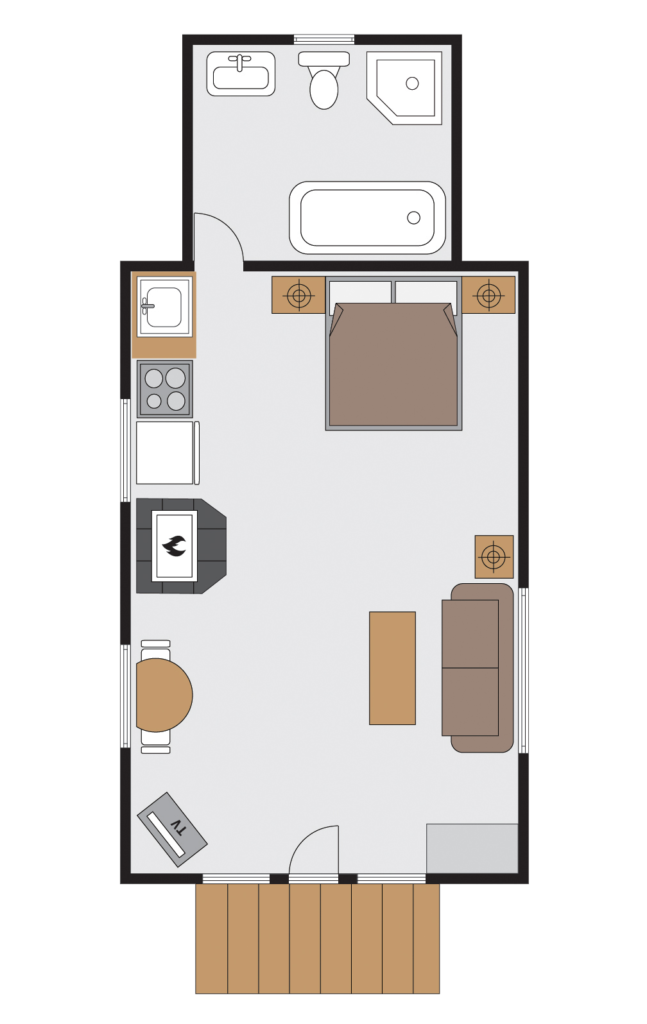
Cooper Cabin Floor Plan
Named after Alfred Cooper who was the original builder/owner of Paradise Bungalows.
One room open concept cabin with queen bed, pull-out sofa, cast iron gas fireplace, kitchen facilities, bathroom with claw foot soaker tub and corner shower. Also features balcony with view. 2 Adults and 2 Children (Not Suitable for 4 Adults) 380 square feet
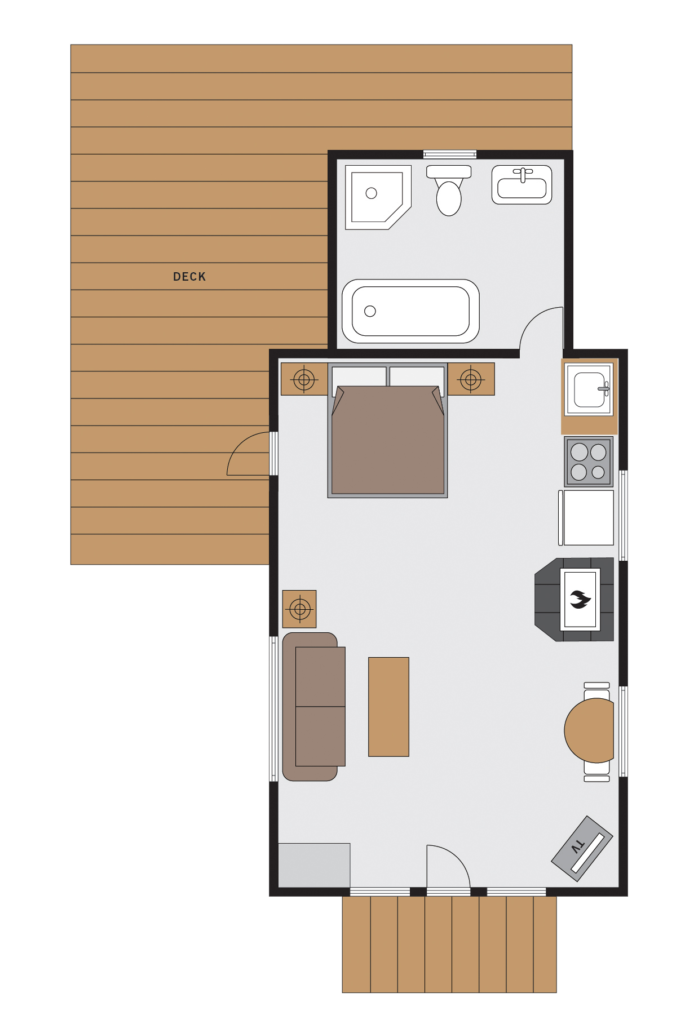
General Information
Daily housekeeping service is provided. There are no phones in any rooms for total relaxation. All units without kitchens contain mini-fridges, microwaves, and single cup keurig coffee makers. A deposit of one night + TX CDN is processed to Visa, MasterCard or American Express to confirm a reservation at the time of booking.
Rates are based off of occupancy levels, and can change depending on availability.
If cancellation is received 7 days prior to your arrival, the deposit will be refunded. If canceling within 7 days prior to your arrival, 100% of the first night’s deposit is non-refundable. All cancellations must be received in written format. Please note all of our rooms are non smoking. Please note, cabins will NOT accommodate extra guests above capacity.
*All rates subject to 4% Hotel Tax, a 5% Goods & Services Tax and a 2% Tourism Improvement Fee.
Open Mid-May to Mid-October.
